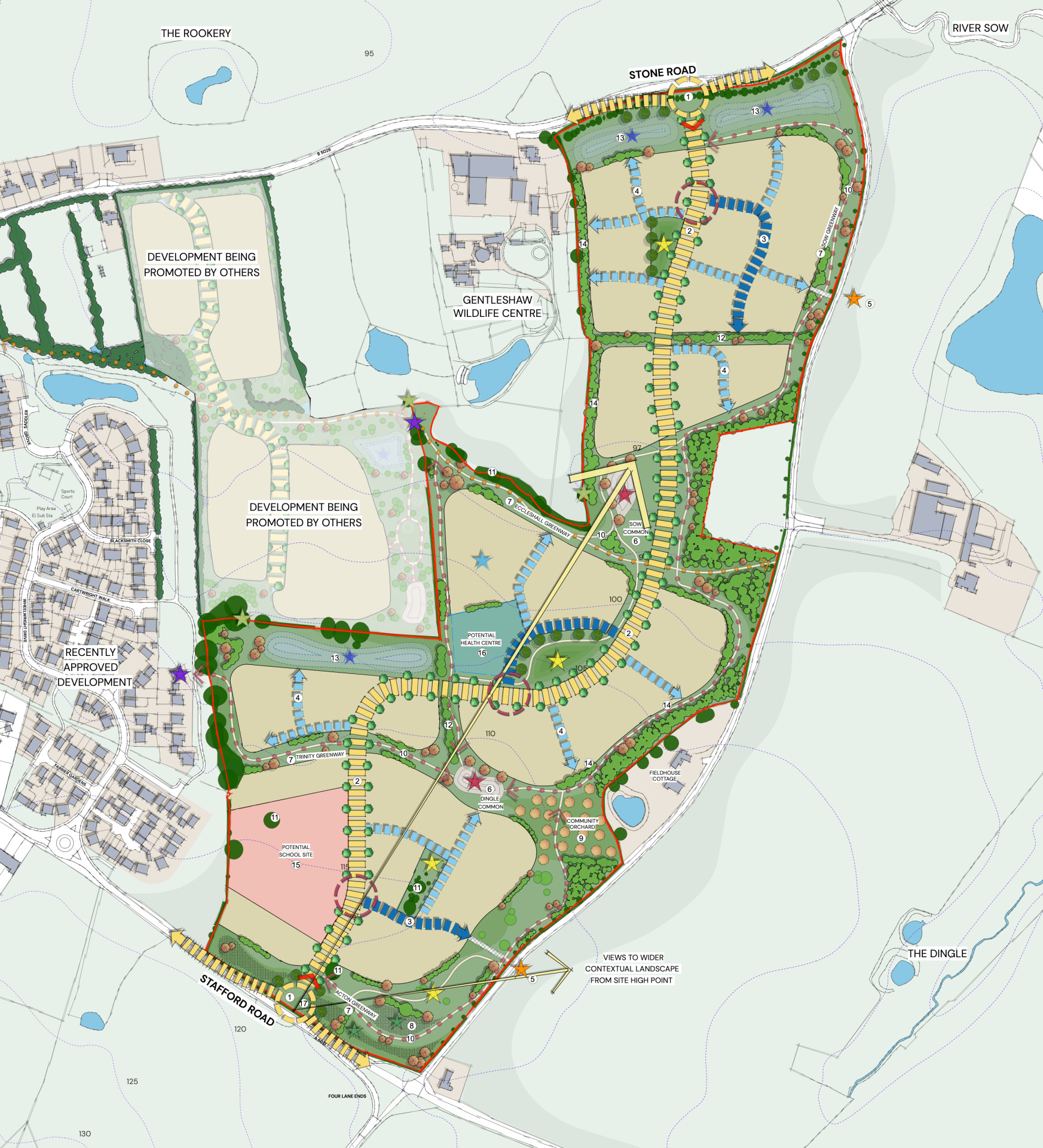Illustrative site layout
Bloor Homes has produced an illustrative site layout for the proposed new neighbourhood, delivering the following:
- Up to 500 high-quality homes in a range of styles and tenures.
- At least 30% of the new homes would be provided as affordable housing, in a mix of shared ownership homes for first time buyers and homes for social rent, enabling those on lower incomes to secure a home of their own in Eccleshall.
- Specialist older people’s housing.
- A new, purpose-built health centre to enable the relocation and expansion of Eccleshall’s Crown Surgery to meet the future needs of the community.
- A 1.2ha site for the provision of new primary school on the east side of the town.
- Frontage homes designed to Bloor Homes’ bespoke Staffordshire Design Code, reflecting local character.
- A gas-free development with all homes build to Future Homes Standard, providing a neighbourhood of net zero carbon-ready homes.
- The retention of existing mature trees and the majority of hedgerows, with additional landscape planting significantly increasing tree cover across the site.
- The retention of an existing public right of way as part of the extensive network of green public open space proposed, as well as a network of new public walking and cycling routes.
- A range of open space facilities including play areas, community orchards, areas for informal play, wildflower areas and areas of biodiversity enhancement.
- Access to the new neighbourhood from new island junctions on Stone Road and Stafford Road, with a new link road through the neighbourhood providing a vehicular connection between these two key routes.
- Appropriate mitigation and offsetting of development to protect the ongoing operation of Gentleshaw Wildlife Centre.
It should be noted that at this early outline planning stage, the layout shown is for illustrative purposes and may evolve in response to ongoing consultation feedback and technical work, for example ongoing work is being undertaken to provide additional landscape buffering in key areas.
Illustrative concept masterplan showing how the new neighbourhood east of Eccleshall could look. Please note that this is subject to change as a result of ongoing design work and consultation feedback. Click to open interactive map.
